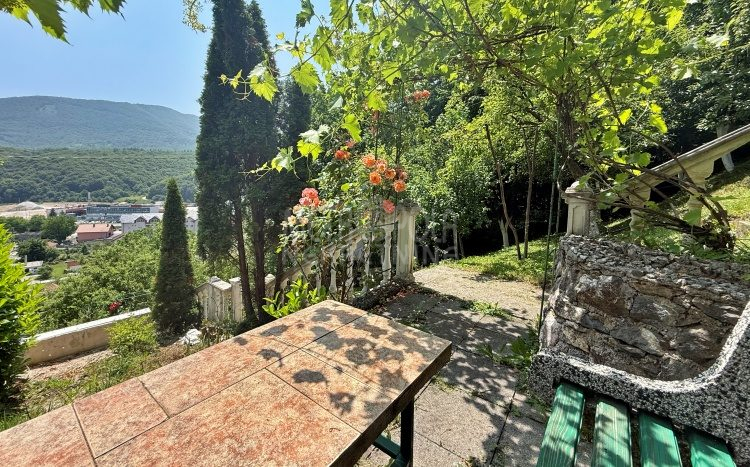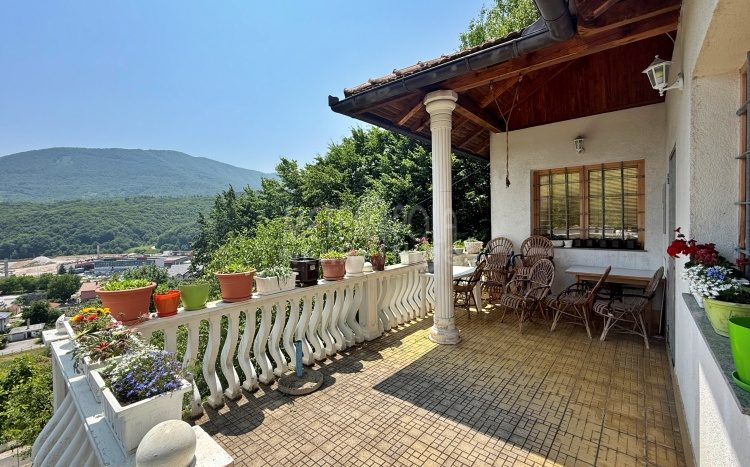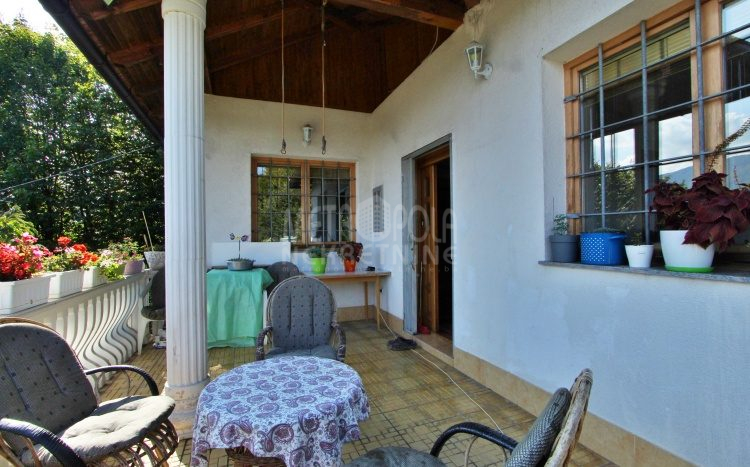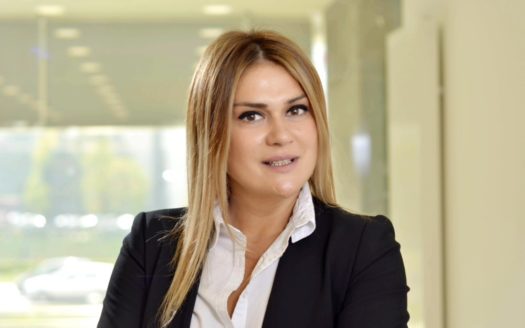We are offering for sale an exceptionally beautiful and well-built house (B+Gf+C), measuring 10.5m x 9m, with a total usable and registered area of 98m2. The house was built between 2005 and 2008 on a plot of 711m2. It is characterized by excellent quality and planned construction, a beautifully landscaped and cultivated yard (and orchard) of 613m2, and a wonderful view across the yard of green areas and the slopes of the Sarajevo mountains. It was built in the quietest part of the Binježevo settlement, in a dead end street that ends at the place where the forest path leading to the Miševići settlement begins. The street is adorned with several residential buildings arranged so that everyone can fully enjoy the privacy of their own yard. At the very entrance, on the right side of the gate, there is a parking spot measuring approx. 4.2m x 4.2m, while in the center there are steps that lead through the orchard and flower garden to the flat part of the plot where there is a house with a veranda, a fountain, a brick fireplace, a fire pit for skewers and sacha, and an outdoor toilet.
The house consists of a ground floor with a living room and kitchen, dining room and pantry, an entrance hall, two bedrooms and a bathroom. Under the veranda there is a basement of 22m2. It is positioned in such a way that it is located almost at the top of the plot with a primary southeast orientation, which allows a beautiful view over the orchard in the yard to the city, the green areas and the slopes of the mountains that surround it, and beautiful views of the sunrise. Although it borders the forest on the upper side of the plot, the plot is secured on both sides by a retaining wall.
Standard:
Electric central heating (thermoblock). Aluminum radiators. Alternative heating via a solid fuel stove. Parquet in the rooms. External and internal wooden carpentry. The slab below and above the ground floor. Railings on the windows. Complete and orderly ownership documentation. Complete communal infrastructure.
Location:
The property is located on Šunji Street in the Binježevo settlement, which belongs to the municipality of Hadžići, but borders the municipality of Ilidža, and is approx. 5 minutes drive from the center of Ilidža. It has a very easy access. After driving on the main road, in the immediate vicinity of the buildings „Ukras“ and „Stanić“, at the bus stop towards Hadžići, it turns into a side street, which takes approx. 300m to the house. The street leading to the house is newly asphalted and ends at the point where the forest path begins. The house in question is the penultimate residential building on the street.























































